

 CLOSE
CLOSE

 CLOSE
CLOSE
Thank you for your enquiry.
We will endeavour to get back to you as soon as possible.
Alternatively, email enquiries@crosstrees.house
and we will endeavour to get back to you
as soon as possible.
You can make an immediate enquiry by
filling in the online form above.

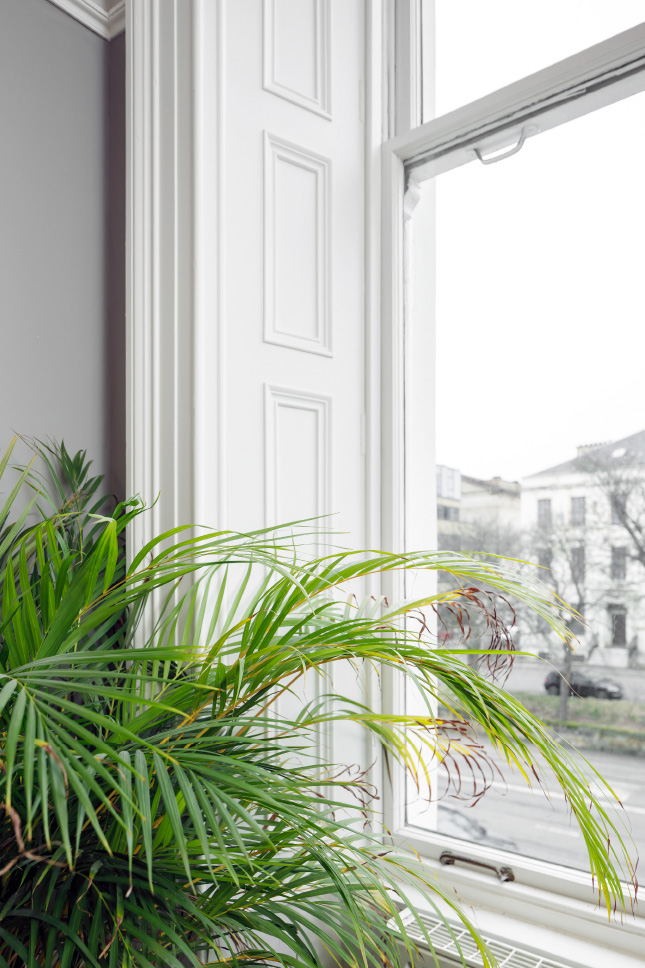
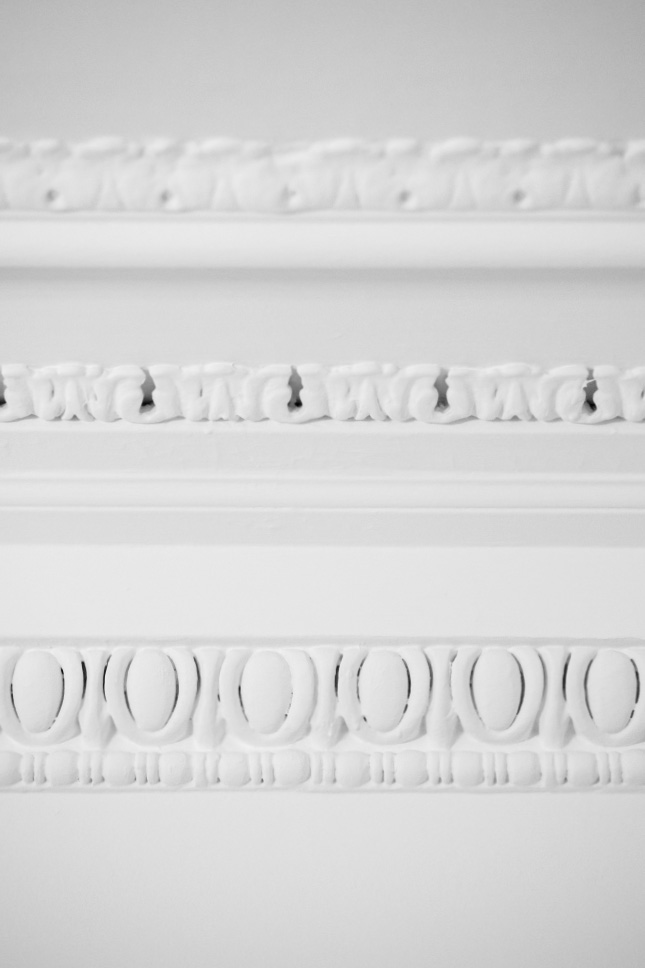

Please Note: Dimensions are approximate
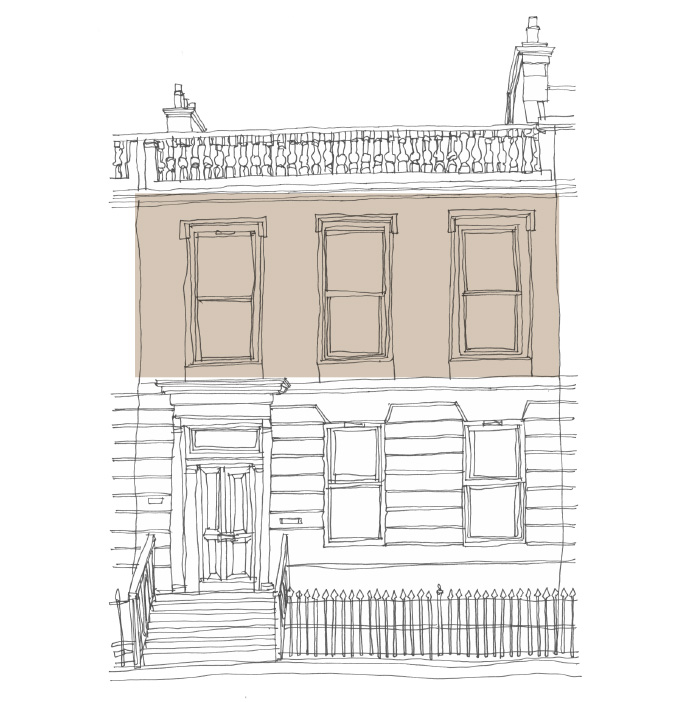
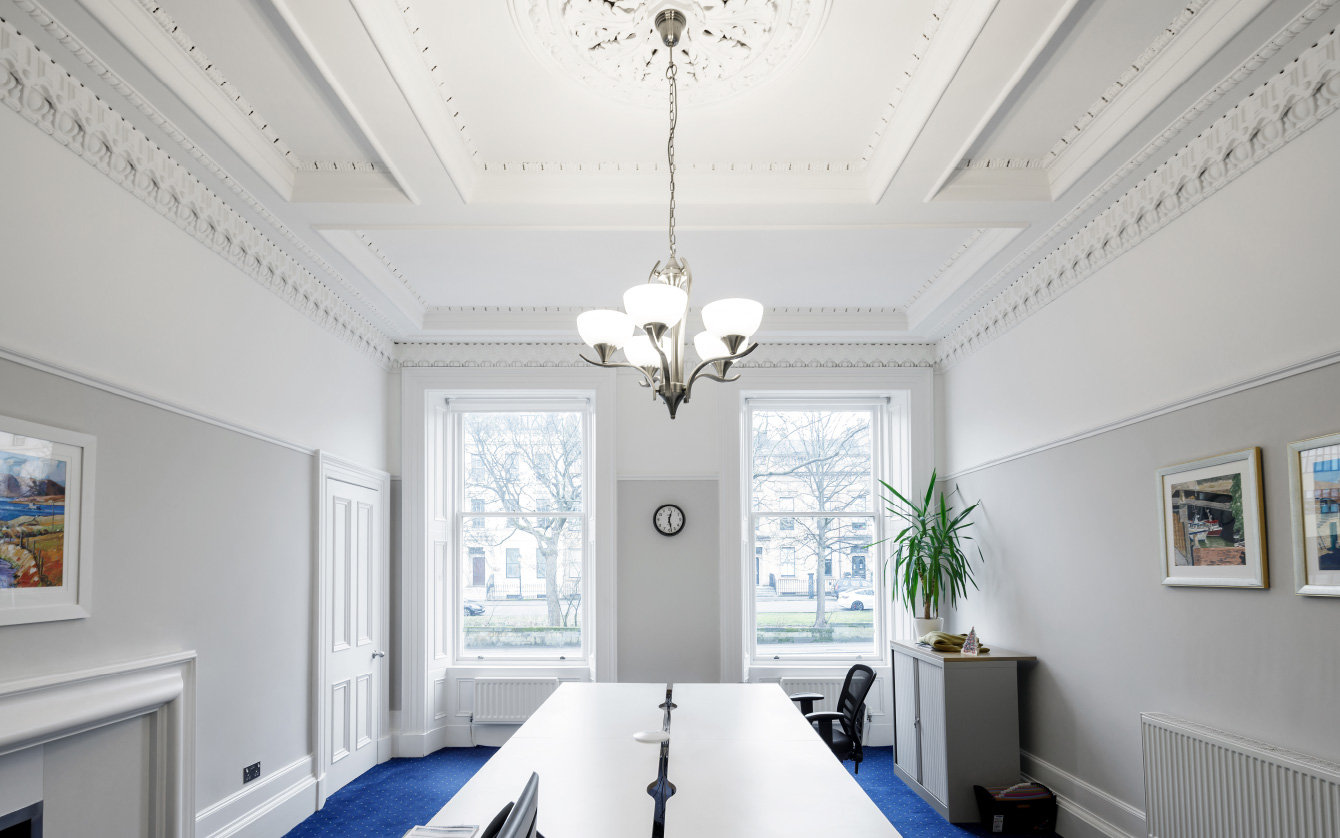



Please Note: Dimensions are approximate


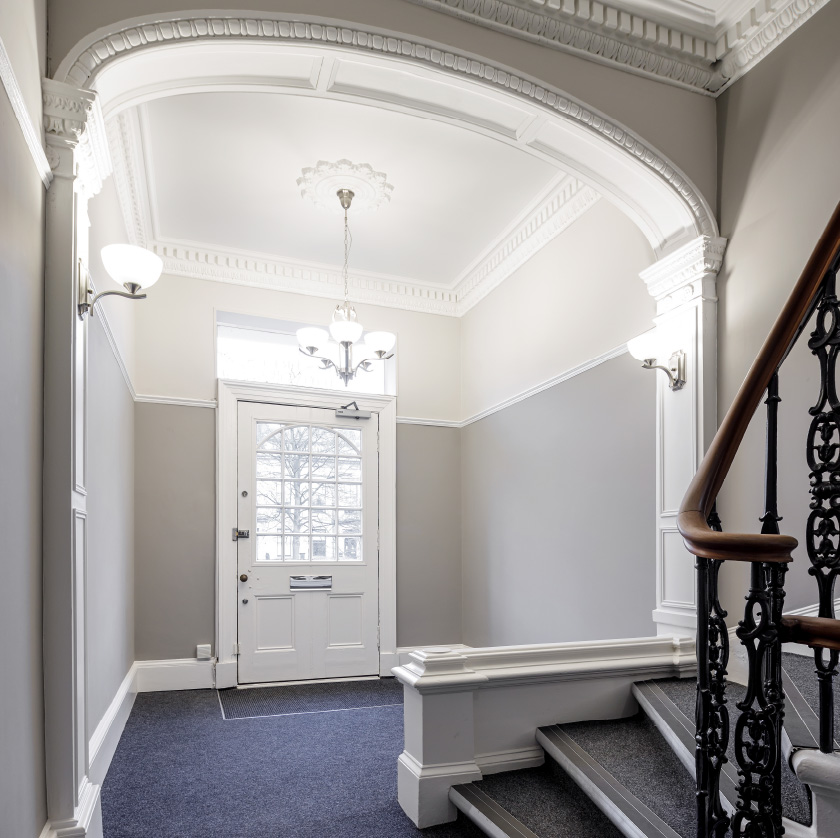
Please Note: Dimensions are approximate

CROSSTREES HOUSE
is currently fully let:

A mid~terraced building comprising of 3 spacious and classically
elegant floors, CROSSTREES HOUSE provides all
the luxury resources for impeccable services to each office.
With a total of 12 principal rooms, 3 bathrooms, and a large
sumptuous boardroom, the townhouse carefully retains the finest
features of the original carved walnut panelling and high ceilings.